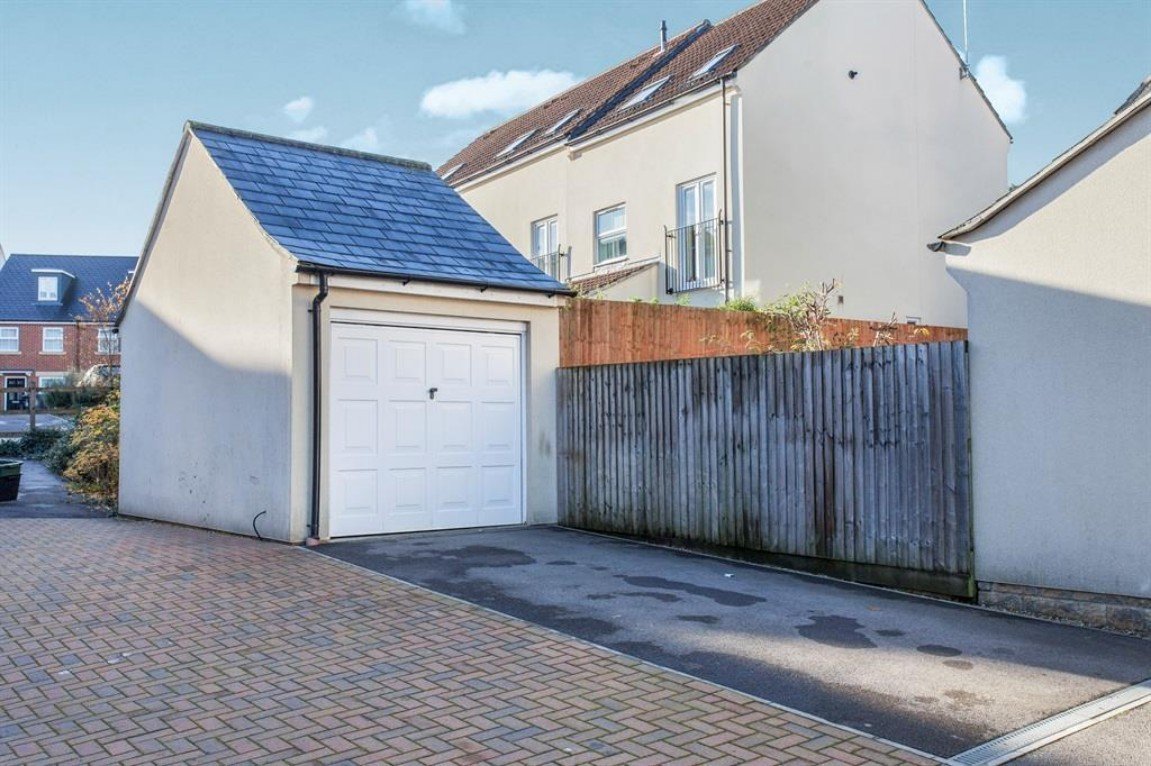Newland Gardens, Frome BA11 1PN
Offers in Region Of
£425,000
Property Composition
- Detached House
- 5 Bedrooms
- 2 Bathrooms
- 1 Reception Rooms
Property Features
- Delightfully presented 5 Bedroom Detached home over three floors
- Single Garage and Driveway parking for two cars
- Divine Kitchen and Dining Area
- Four double bedrooms & Single room or home office
- Ensuite, Family Bathroom and Downstairs Cloakroom
- Well Presented throughout
- Offering a wealth of living space
- Low Maintenance Front & Rear Garden
- 10 Minutes’ walk to the Town Centre
- Less than 8 Minutes’ walk to Transport Links
Property Description
QUOTE REF: EB0191 CALLING ALL MOTIVATED BUYERS! Welcome to your future home! This beautifully presented 5 Bedroom Detached family home nestled in a quiet cul-de-sac on Newland Gardens has an abundance of spacious accommodation over three floors, single garage and driveway parking, this home is just waiting for you. My clients have found a property and therefore we really are seeking buyers that are motivated to move. Is that you?
Situated within 8 minutes’ walk to local amenities and Frome Train Station or take a stroll a little further and reach beautiful countryside and nearby peaceful river walks around Rodden Nature Reserve. The local supermarkets are also close by making shopping a breeze.
Or just a 10-minute walk or short car drive away you will be in the heart of Historic Frome Town Centre, with an abundance of Artisan shops and a wealth of architectural interest alongside a thriving contemporary arts scene. Frome is the original Somerset Market Town and continues to host an immensely popular and thriving monthly market which is hugely important to the community.
Delightfully spread over three floors, so if you are looking for your first perfect family home, or this is a stepping stone to something greater, or you are downsizing but still want the benefit of a generous space this property is a fit for all.
Off the hallway you will find the kitchen which benefits from a dining area and door leading out to the side of the property. Fitted with an abundance of Shaker style Oak base and wall units and complimented with a square edge worktop, and tiles above. There is a Beiling Double Electric Oven and separate grill and five ring gas hob with chimney extractor, spaces for a Dishwasher, Washing Machine and American Fridge Freezer. Ceramic tiles to the floor.
The living room is at the rear of the property which is bright and airy with French doors out to the garden. More on that later! The floor is a quality wood effect laminate. Also off the hallway is a convenient downstairs cloakroom. Designed with care and precision under the stairs you will find fitted draws and a cupboard providing great storage for those household essentials.
On the first floor you will discover three of the five bedrooms. The main bedroom is commodious and will fit a king size bed, it also has built in wardrobes, the fully tiled ensuite comprises white sanitaryware and sink vanity unit and a thermostatic controlled shower. Ceramic tiles to the floor.
Bedroom 4 is a double room, with enough space for a double bed and furniture, currently used as a music/photography room, carpet to the floor. Bedroom 5 is a single room, currently used as an office. The floor is a quality wood effect laminate.
Bedrooms 2 & 3 are on the second floor together with the family bathroom. Bedroom 2 is capacious with light beaming from the Velux and the window, bedroom 3 is also of a considerable size double room, with two cupboards housing the water cylinder and Boiler. The Bathroom fitted with white sanitaryware and a mixer shower over the bath, full height tiling around the bath and splashback tile over the sink. Tiles to the floor. The bedrooms are both carpeted.
Remember those French doors to the garden? Opening onto a beautiful Indian Sandstone patio area and artificial lawn, ideal for those summer evenings and BBQs. There is also a hot tub. This pretty, modest maintenance garden is private and will provide you with enjoyment! The driveway allows parking for two cars and the single garage benefits from light and power and has an up and over door.
The front garden is laid to slabs and turf with planted shrubs. There is a side gate giving access to the garden.
The property has the additional benefits of Worcester boiler, gas central heating. Smoke detectors. UPVC Double Glazing. Outside tap, external power and single garage with light and power.
No 15 is a perfect home for a couple or growing family and will bring enjoyment, so to delve deeper into the details of the fantastic offering book your personal tour today where you will have the opportunity to see it for yourself, and learn more about this lovely home and its potential.
Kindly note some items mentioned or seen in the photographs may not be included in the property, please check with the Property Agent. For further information or details about this property please visit emmabutcher.exp.uk.com Quote reference EB0191 in communications.
EPC = C, Council Tax Band - E, Services - Mains electricity, Mains gas, Mains water, Mains drainage. Freehold property.


%20-%20Copy_1707435794261.jpg-big.jpg)
_1707480451923.jpg-big.jpg)
_1707326725979.jpg-big.jpg)
_1707326285365.jpg-big.jpg)
_1707326305650.jpg-big.jpg)
_1707326804581.jpg-big.jpg)
_1707326250542.jpg-big.jpg)
_1707326617484.jpg-big.jpg)
_1707326745277.jpg-big.jpg)
_1707326486900.jpg-big.jpg)
_1707326634066.jpg-big.jpg)
_1707326891565.jpg-big.jpg)
_1707326597315.jpg-big.jpg)
_1707480353796.jpg-big.jpg)
_1707326525484.jpg-big.jpg)
_1707326648250.jpg-big.jpg)
_1707326361341.jpg-big.jpg)
_1707326546641.jpg-big.jpg)
_1707326572079.jpg-big.jpg)

%20revised_1707480065700.jpg-big.jpg)

